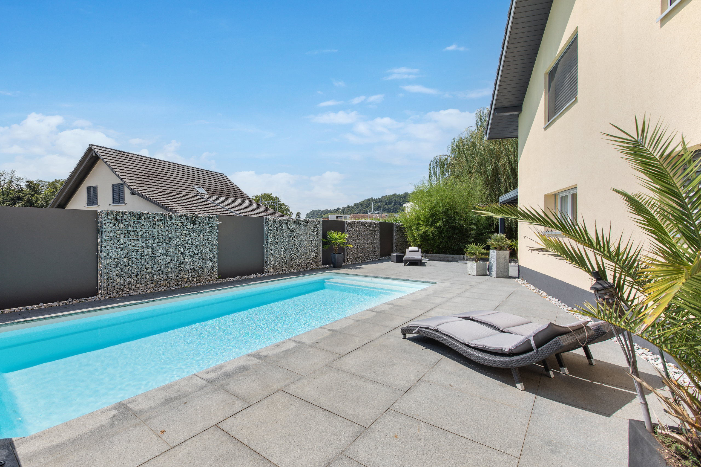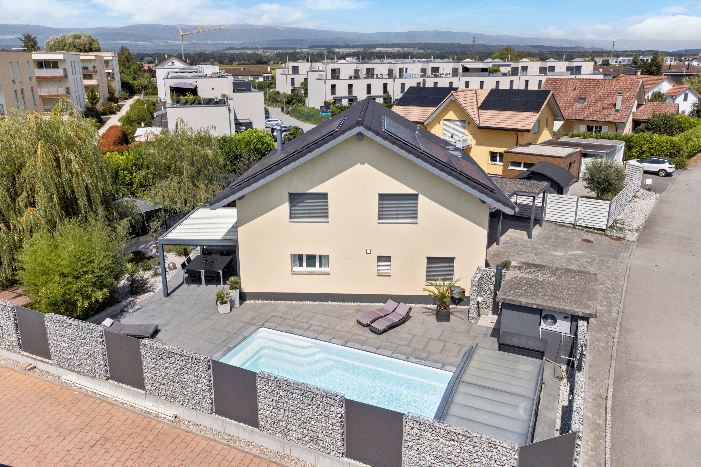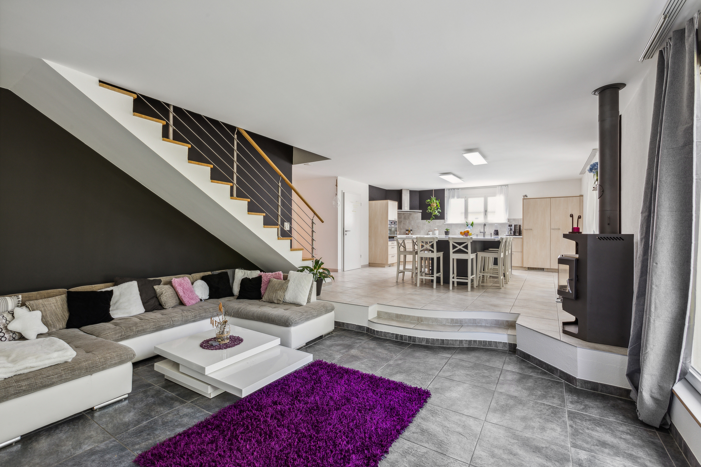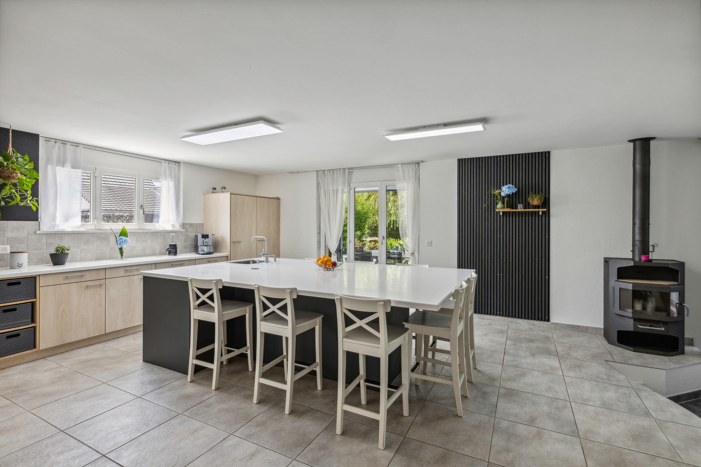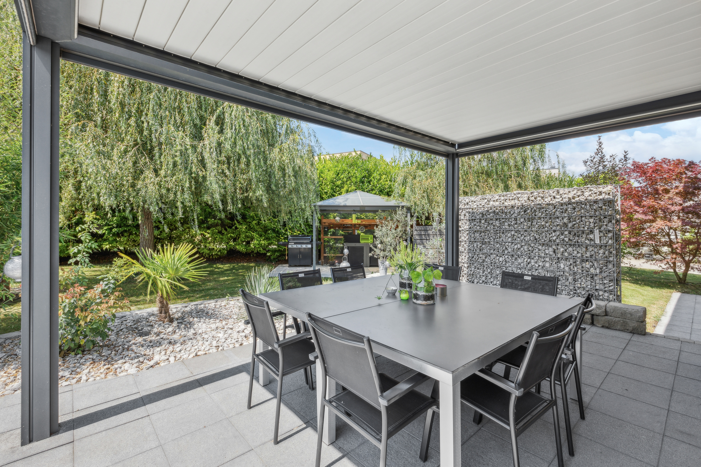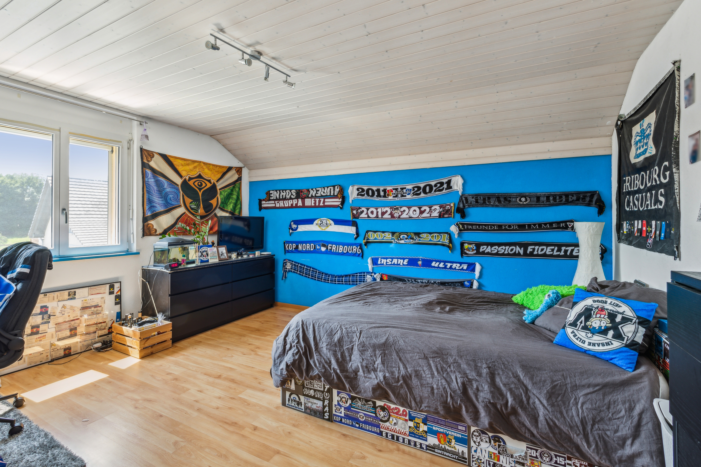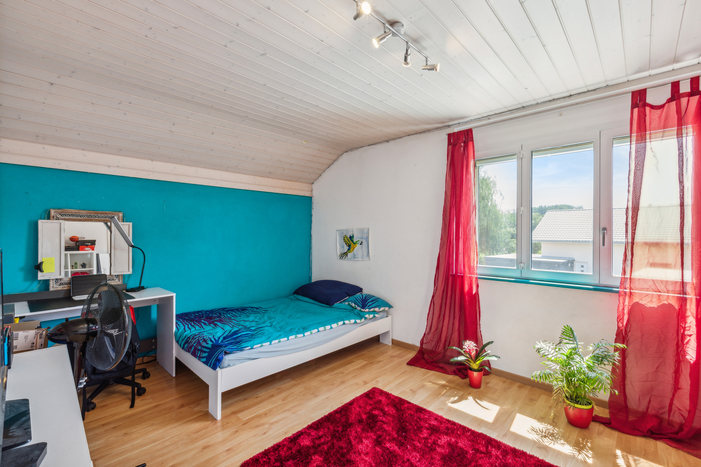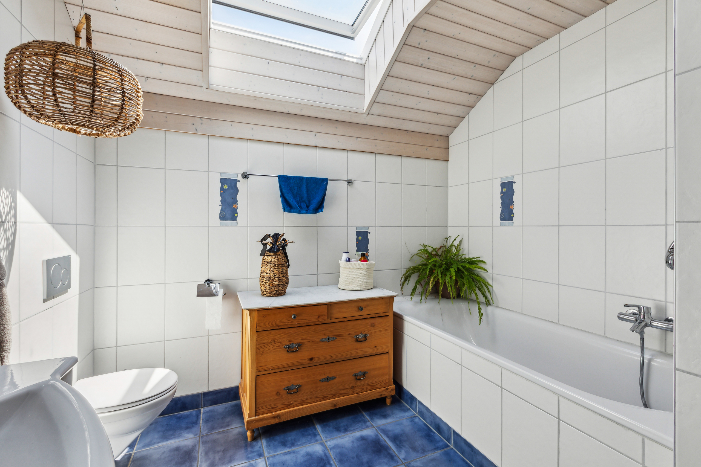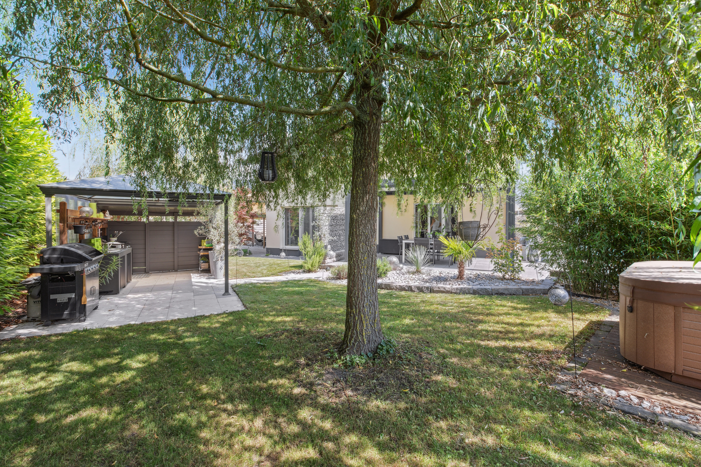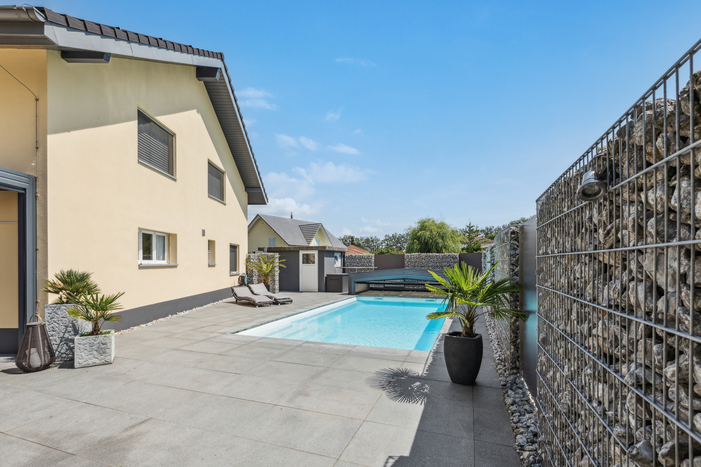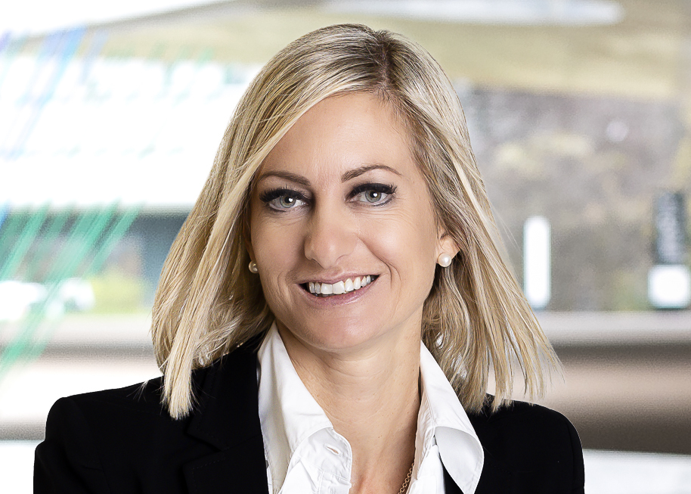Description
Discover your future haven of peace - a home that combines space, elegance and tranquility. This detached house boasts a privileged location in a quiet, residential area close to Lake Morat and Mont-Vully.
Erected on an 800 m² plot and spread over 2 levels, the villa consists of 6 rooms and benefits from a living area of approximately 180 m².
With a spacious and welcoming living environment, it will seduce you with its spacious and bright volumes and its exceptional location.
As for the outside spaces, the terrace equipped with a bioclimatic pergola gives access to the magnificently wooded garden. It faces southwest, allowing you to enjoy the setting sun on the villa's terrace. A summer kitchen area with water inlet will charm you. A beautiful heated swimming pool, a jacuzzi and a petanque court will enliven your evenings with friends.
A carport and several outdoor parking spaces complete this property.
Sugiez is part of the commune of Mont-Vully and has over 4,000 inhabitants. The railway station, bus stop, shops, elementary school and lake are just a few minutes away. A marina, banks popular with swimmers, vineyards and forests invite you to stroll and discover.
Erected on an 800 m² plot and spread over 2 levels, the villa consists of 6 rooms and benefits from a living area of approximately 180 m².
With a spacious and welcoming living environment, it will seduce you with its spacious and bright volumes and its exceptional location.
As for the outside spaces, the terrace equipped with a bioclimatic pergola gives access to the magnificently wooded garden. It faces southwest, allowing you to enjoy the setting sun on the villa's terrace. A summer kitchen area with water inlet will charm you. A beautiful heated swimming pool, a jacuzzi and a petanque court will enliven your evenings with friends.
A carport and several outdoor parking spaces complete this property.
Sugiez is part of the commune of Mont-Vully and has over 4,000 inhabitants. The railway station, bus stop, shops, elementary school and lake are just a few minutes away. A marina, banks popular with swimmers, vineyards and forests invite you to stroll and discover.
Construction
Construction
Cette villa individuelle, construite avec soin en 2005, est parfaitement équipée avec des matériaux et des finitions de qualité. Elle est en très bon état d'entretien.
Les sols sont en carrelage dans la cuisine, le hall, le séjour et la salle à manger. Ceux des chambres sont en stratifié.
Dotée d'un système de chauffage moderne par pompe à chaleur avec sondes géothermiques, cette maison offre un confort optimal tout au long de l'année, distribué de manière homogène via un système de chauffage au sol. Cette solution de chauffage respectueuse de l'environnement garantit une efficacité énergétique élevée, contribuant ainsi à des économies d'énergie significatives. En complément, le poêle dans le séjour offre la possibilité de chauffer davantage l'espace séjour / salle à manger au rez.
Des panneaux solaires photovoltaïques ont également été installés.
Les sols sont en carrelage dans la cuisine, le hall, le séjour et la salle à manger. Ceux des chambres sont en stratifié.
Dotée d'un système de chauffage moderne par pompe à chaleur avec sondes géothermiques, cette maison offre un confort optimal tout au long de l'année, distribué de manière homogène via un système de chauffage au sol. Cette solution de chauffage respectueuse de l'environnement garantit une efficacité énergétique élevée, contribuant ainsi à des économies d'énergie significatives. En complément, le poêle dans le séjour offre la possibilité de chauffer davantage l'espace séjour / salle à manger au rez.
Des panneaux solaires photovoltaïques ont également été installés.
Distribution
Ground floor
- Entrance hall
- Guest WC
- Entrance dressing room
- Technical room - cellar
- Dining area
- Living room with stove
- Commissary
- 1 bedroom
- South-west terrace with bioclimatic pergola
- Summer kitchen
- Access to wooded garden, swimming pool and jacuzzi
- Guest WC
- Entrance dressing room
- Technical room - cellar
- Dining area
- Living room with stove
- Commissary
- 1 bedroom
- South-west terrace with bioclimatic pergola
- Summer kitchen
- Access to wooded garden, swimming pool and jacuzzi
1st floor
- Bathroom with shower
- Laundry room
- 3 bedrooms
- 1 office
- Access to the attic
- Laundry room
- 3 bedrooms
- 1 office
- Access to the attic
Annexe
- Garden shed
- Storage room
- Carport
- Several outdoor parking spaces
- Storage room
- Carport
- Several outdoor parking spaces
Conveniences
Conveniences
Proximity
- Village
- Villa area
- Green
- Park
- Lake
- Beach
- Harbour
- River
- Shops/Stores
- Post office
- Restaurant(s)
- Pharmacy
- Railway station
- Bus stop
- Highway entrance/exit
- Child-friendly
- Nursery
- Preschool
- Primary school
- Sports centre
- Hiking trails
- Bike trail
- Hospital / Clinic
- Doctor
Outside conveniences
- Terrace/s
- Garden
- Quiet
- Greenery
- Gardenhouse
- Shed
- Storeroom
- Covered parking space(s)
- Swimming pool
- Jacuzzi
- Petanque ground
- Barbecue-chimney
- Built on even grounds
Inside conveniences
- Open kitchen
- Guests lavatory
- Dressing
- Pantry
- Cellar
- Built-in closet
- Mosquito screen
- Swedish stove
- Double glazing
- Bright/sunny
Equipment
- Furnished kitchen
- Kitchen island
- Ceramic glass cooktop
- Oven
- Fridge
- Dishwasher
- Washing machine
- Dryer
- Bath
- Shower
- Photovoltaic panels
- Central vacuum
- Outdoor lighting
Floor
- Tiles
- Laminated
Condition
- Good
Orientation
- South
- West
Exposure
- Optimal
- All day
View
- Nice view
- Garden
Style
- Classic
Distances
Distances
Station
180 m
Public transports
180 m
Freeway
3.3 km
Nursery school
600 m
Primary school
599 m
Stores
200 m
Post office
800 m
Bank
3.5 km
Hospital
4.7 km
Restaurants
250 m
Park / Green space
500 m
